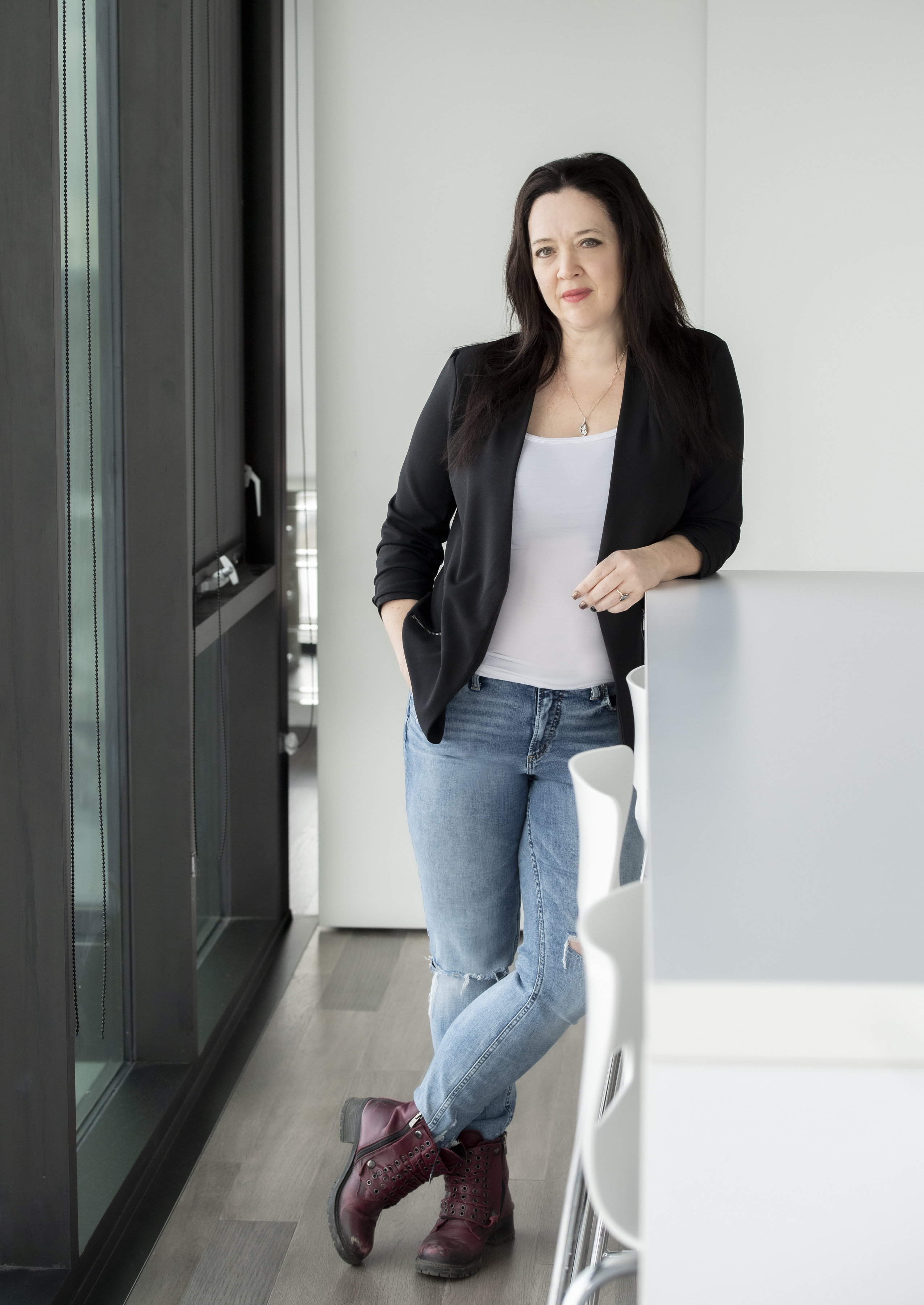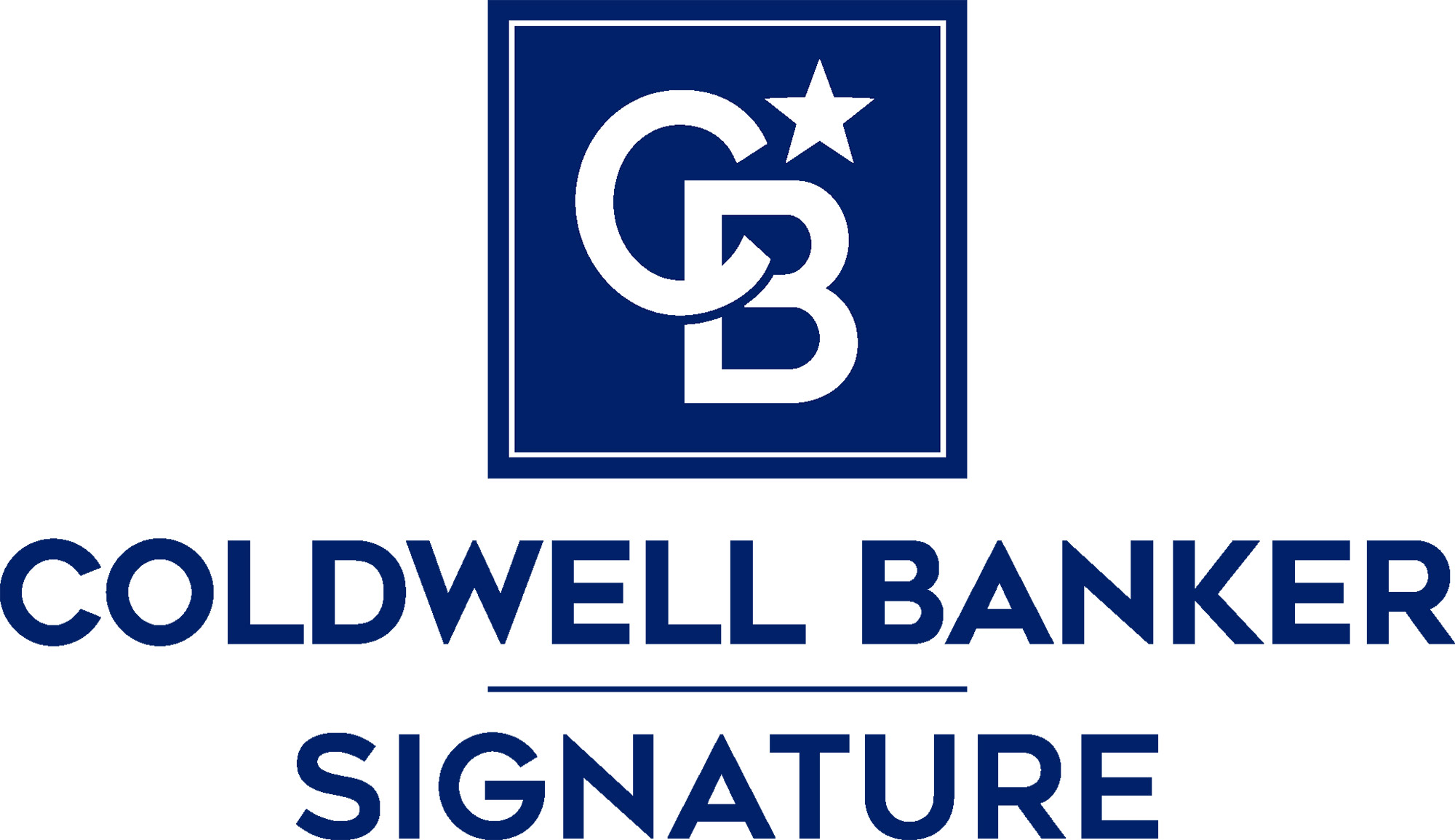Office Listings
-
343 Mahabir Court in Saskatoon: Evergreen Residential for sale : MLS®# SK027746
343 Mahabir Court Evergreen Saskatoon S7W 0J5 $919,900Residential- Status:
- Active
- MLS® Num:
- SK027746
- Bedrooms:
- 4
- Bathrooms:
- 4
- Floor Area:
- 2,150 sq. ft.200 m2
LOOK at the upgrade list on this home! Featuring a FOUR CAR heated garage, 4 bedrooms, 4 bathrooms, a fully developed basement, and backing open space, homes like this rarely come available. Located in a prime Evergreen setting, this luxurious 2 storey offers exceptional design and extensive upgrades. A vaulted entry welcomes you into the main level, which features hardwood floors and a spacious great room. The showpiece kitchen is designed for entertaining with SO MANY full height custom cabinets and several pantries, a massive island, quartz countertops, stainless appliances, deluxe lighting package, and a tile backsplash. The kitchen flows into a large dining area highlighted by an exquisite light fixture; dining connects to the great room, where a gas fireplace, built-in cabinetry, and custom bulkheads create a modern lounge space. The main floor also includes a 1/2 bathroom, boot room and laundry room, and direct access to the four-car heated garage. The second level offers 3 beds and 2 baths with upgraded finishes. The primary suite features a walk-in closet and a connecting five-piece spa ensuite with extensive tile work, incredible tiled shower, freestanding tub, quartz double countertops, recessed lighting, and in-floor heat. 2 bedrooms share a Jack and Jill family bath. The fully developed basement provides additional modern living space with a family room featuring built-in speakers and a dramatic linear fireplace, a wet bar with quartz countertops and floating shelves, an entertainment lounge, 4th bedroom, and a 3pc bath with a custom steam shower. Notable upgrades include built-in Celebright soffit Christmas lighting, Hunter Douglas electric blinds, wiring for security cameras, solid core interior doors, sound system, custom closets, central air, central vac, hot water on demand, water softener, u/g sprinklers, gas bbq hookup, newer fridge, and recently replaced mechanical. Outdoor living is enhanced by a pergola, patio, and composite deck. More detailsListed by Coldwell Banker Signature- SHERI WILLICK
- COLDWELL BANKER SIGNATURE
- 1 (306) 2817612
- Contact by Email
-
702 Queen Street in Saskatoon: City Park Residential for sale : MLS®# SK027442
702 Queen Street City Park Saskatoon S7K 0M9 $769,900Residential- Status:
- Active
- MLS® Num:
- SK027442
- Bedrooms:
- 4
- Bathrooms:
- 4
- Floor Area:
- 1,709 sq. ft.159 m2
Don’t miss this INCREDIBLE character home in one of Saskatoon’s most desirable neighbourhoods! A stately family home with a fully developed basement with separate entry. This property exudes pride of ownership with charm and professional updates throughout. Enter into the main floor to find a welcoming sunroom and lrg foyer, living room with wood burning fireplace, and a formal dining with a bay window. At the heart of the home is a chef’s DREAM KITCHEN- spacious and beautifully appointed with quartz countertops, stainless appliances, and a sit-up eating area that opens onto a sitting room, overlooking a large deck and private yard. A 2-pc bath completes the main. Upstairs, you’ll find 3 bedrooms: a primary suite with an ensuite and a charming private deck of the master. Two additional lrg bedrooms and a newly renovated 3-piece bathroom complete 2nd flr. Large windows flood every room with natural light, highlighting the significant character. Extensive renovations and upgrades have been meticulously completed recently, blending heritage with modern class. The unique dev basement offers a modern living room, lounge and 1 bed layout with a sep entrance, 4-pc bath, 2 x laundry, kitchen, and a family room w/ gas fireplace — ideal for additional cash flow. The oversized, heated att garage includes a large attic storage area above. The front yard is low maintenance with a stamped concrete driveway providing parking 3 vehicles. The private backyard will impress w/manicured grounds: a two-tiered deck, garden boxes, artificial turf, curbing, and climbing vines. In total, there are three decks, including a covered front deck and the private balcony of the master. Upgrades include: furnace, hot water heater, shingles, garage, decks, kitchen, two bathrooms, basement development, many new windows, updated exterior, and driveway — the list goes on! This gem is ideally situated within walking distance to the river, downtown, U of S, and all hospitals, the location is unbeatable! More detailsListed by Coldwell Banker Signature- SHERI WILLICK
- COLDWELL BANKER SIGNATURE
- 1 (306) 2817612
- Contact by Email
Data was last updated February 3, 2026 at 05:35 PM (UTC)
The Saskatchewan REALTORS® Association IDX Reciprocity listings are displayed in
accordance with SRA's MLS® Data Access Agreement and are copyright of the Saskatchewan REALTORS® Association.
The above information is from sources deemed reliable but should not be relied upon without independent verification.
The information presented here is for general interest only, no guarantees apply.
Trademarks are owned and controlled by the Canadian Real Estate Association (CREA).
Used under license.
MLS® System data of the Saskatchewan REALTORS® Association displayed on this site is refreshed every 2 hours.












